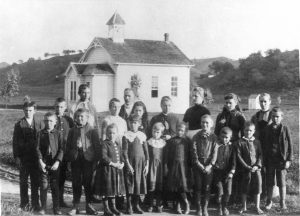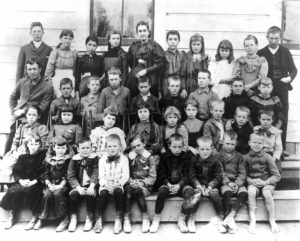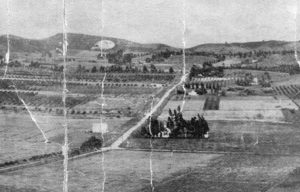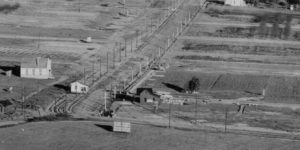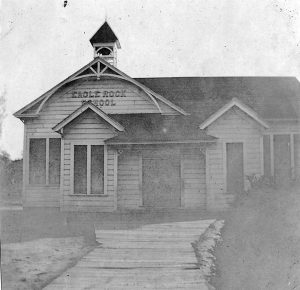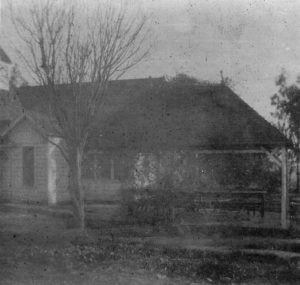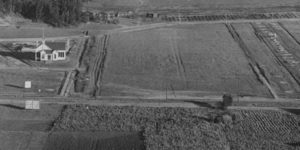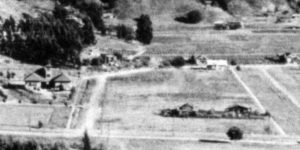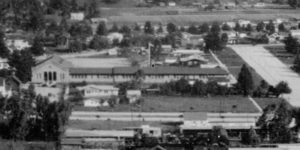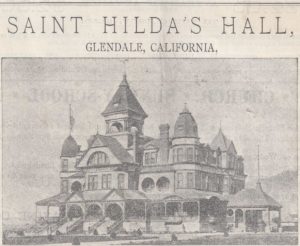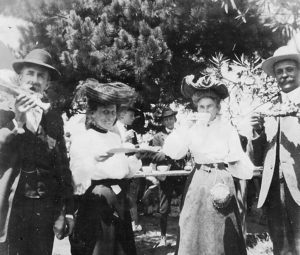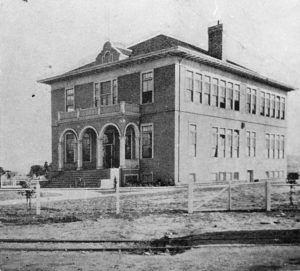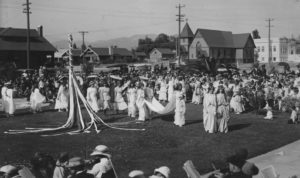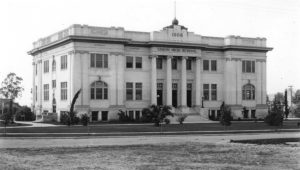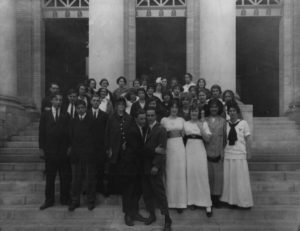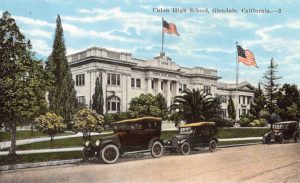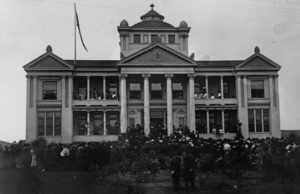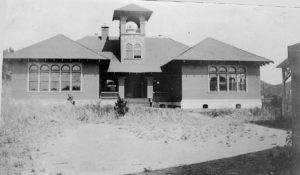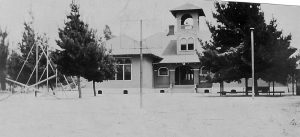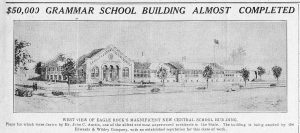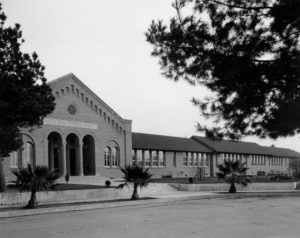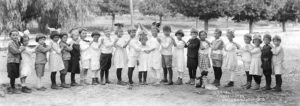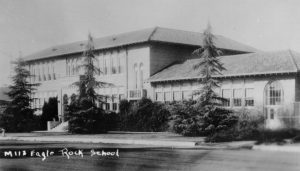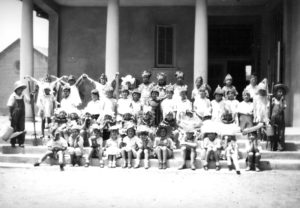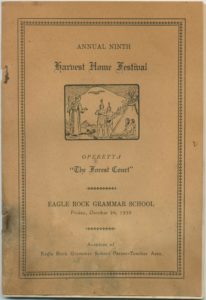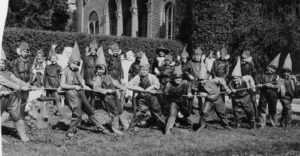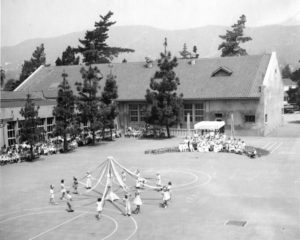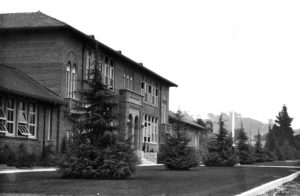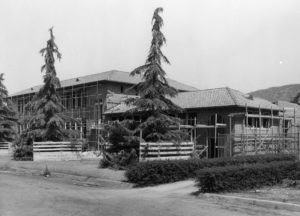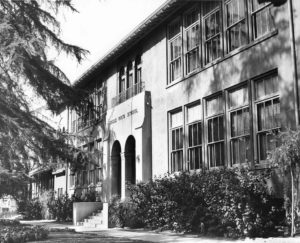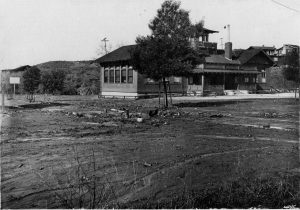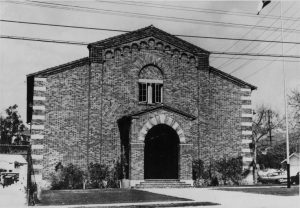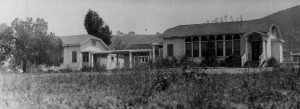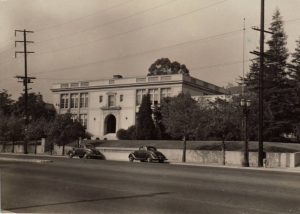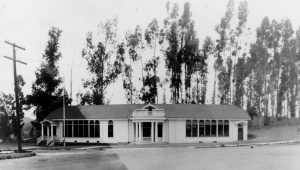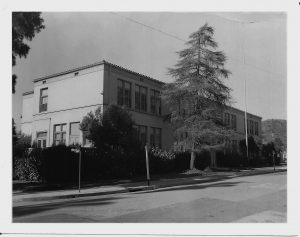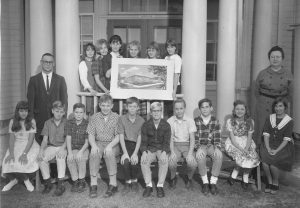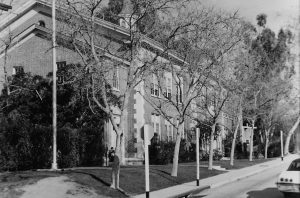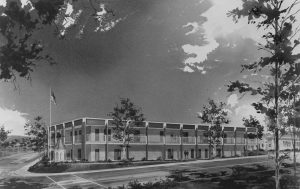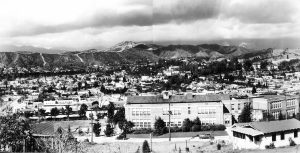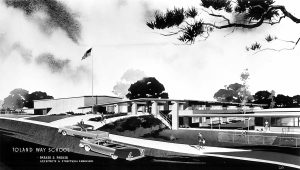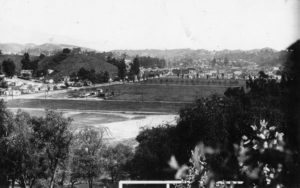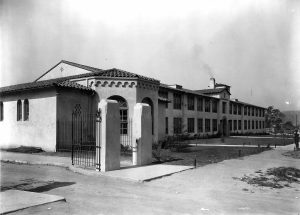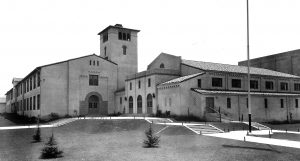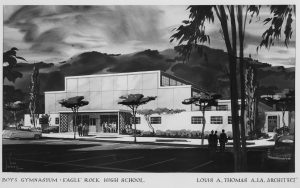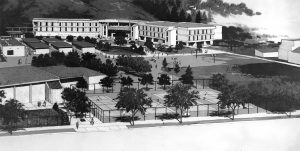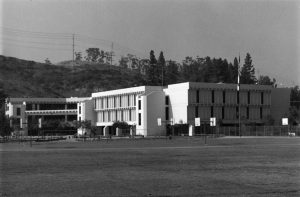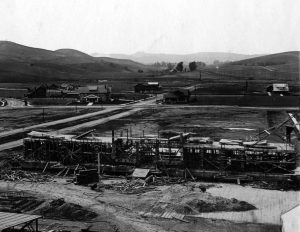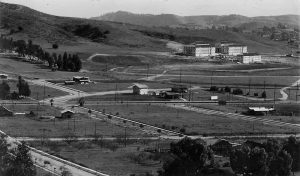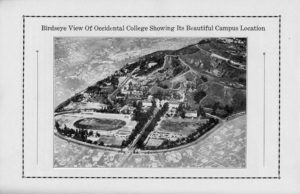Schools
Eagle Rock's First Schools
Eagle Rock’s First School in 1889. It was built by community volunteers in 1886 near Colorado Boulevard just east of Caspar Avenue. The teacher, shown at rear, was Will Frackleton. The donor of this photo was fifth from the left in front. Previously, Lida Hutchins taught seventeen pupils in 1884 in a barn on Addison Way owned by Milton Brown. The next year Miss Augusta Stevens moved the class to her own house. (Courtesy the Elena Frackelton Murdock family)
Eagle Rock’s Students in 1895. The teacher shown in the center of the back row was Miss Myra King, who taught through most of the 1890’s. Elena Frackelton is at her right. The trustees had added an open sided lunch area to the building. The first flag to fly over Eagle Rock flew here, it was hand sewn by Mrs. William Frackelton, Elena’s mother. (Courtesy the Elena Frackelton Murdock family, Photograph by C.C. Pierce)
The Eagle Rock School in its first location circa 1900. Before the Trolley arrived in 1906 the valley was farmland. The only other public building was the Union Church across Eagle Rock Road (later Colorado Boulevard) to the North. Central Avenue (later Eagle Rock Boulevard ) runs to the South. (ERVHS)
The First Schoolhouse Relocated The school was moved northeast around 1905 to the foot of the hill where Chickasaw Avenue now meets Maywood Avenue. Two rooms were added to accommodate a growing student body. A shaded outdoor lunch area was added to the right. (Courtesy the Elena Frackelton Murdock family)
The East façade of Eagle Rock Central School Facing Chickasaw Avenue. A larger plot of land, part of the Gates strawberry ranch, was purchased. This building, which still exists, was built in 1917 as a result of a long sought compromise. A bond issue passed that financed this school and East and West schools. The ends of the valley had developed, and parents didn’t want their children to make the long walk to the center. Godfrey Edwards was the contractor. (ERVHS)
The earliest secondary school in the area was St. Hilda's, an Episcopalian school for girls located in the Glendale Hotel. The first classes of Glendale Union High School were also held there in 1901. The first principal was Mr. Llewellyn Evans and the school had two teachers and 29 students. (Church of the Angels Collection)
Eagle Rock School (Central School)
A larger plot of land, part of the Gates strawberry ranch, was purchased to accommodate the expanding school. Eagle Rock’s second school building was built on the new site in 1909. This new Craftsman Style brick building accommodated, for a few years, the rapidly growing population facilitated by the new trolley service and residential subdivision. -Elena Frackelton Murdock family.
This architect’s rendering of Eagle Rock’s “magnificent” new Central School building appeared in the Eagle Rock Sentinel. Architect John C. Austin designed it. Erected by the Edwards and Wildey Company, a major construction company citywide (the Los Angeles Memorial Coliseum, among others), also Eagle Rock’s principal real estate developer. –Eagle Rock Sentinel 9-20-1917.
The east façade of Eagle Rock Central School was built facing Chickasaw Avenue. This building, which still exists, was built in 1917 as a result of a long-sought compromise. A bond issue passed that financed this school and East and West schools. The ends of the valley had developed, and parents didn’t want their children to make the long walk to the center. -Los Angeles Public Library/ Security Pacific Collection.
Costumed children are depicted in1929, on the steps of the original brick kindergarten building. Mrs. Anne Hare Harrison introduced the first “Harvest Home Festival”, commemorating Thanksgiving, in the fall of 1920. Put on by the PTA, it was a carnival occasion with food booths, games, and light and more serious stage entertainment. -ERVHS
Pictured is a tug-o-war during the 1932 Harvest Home Festival. John Swisher, donor of the photo, is fifth from the left tugging with the rest. Behind the students can be seen the unaltered façade of the Auditorium. Second from left in the back row is Maxine (Mitchell) Tichenor; next to her is John’s sister, Dorothy E. Swisher, in the mask. In the front row, third from the left is Ricki De Kramer. Second from the right is Lucy Spurgeon. -ERVHS-John Swisher
The May Festival was the second of the two yearly community festivals sponsored by the PTA. In those days when few women worked, the PTA was the focus of many women’s efforts. Often the organization had over one hundred members and raised substantial funds to enhance the schools. The children celebrate in 1930.The rear of the 1917 building stands in the background, with the auditorium wing projecting to the right. The playground has been paved. -ERVHS
The main classroom building facing Fair Park Avenue was added around 1927, it became the main entrance and remains so today. The sign over this entrance still says Eagle Rock School. All of the schools were now part of the Los Angeles School District and had non-directional names. The PTA planted the deodars during the presidency of Valley Knudsen, a beautification activist; she went on to found Los Angeles Beautiful. She and her husband owned Knudsen’s Dairies. -LAUSD Art and Artifact Collection.
After the 1933 earthquake, classes were moved to the playground while damage was assessed. Although no significant damage was discovered in either masonry building it was determined that reinforcement was necessary. A WPA grant was obtained for the massive district wide rebuilding that was necessary. Steel was added to the supporting structure and the buildings were stuccoed to cover it. -LAUSD Art and Artifact Collection.
This photograph (ca 1965) of the Fair Park façade shows the changes made during the earthquake safety retrofit of 1934. The steel and original brick was covered with the stucco seen here. The original sign was preserved. This early retrofit preserved the handsome early buildings, the only Eagle Rock school buildings that were not torn down and replaced for earthquake safety in the 1970’s. -ERVHS
Rockdale School
San Raphael School (West School)
Dahlia Heights School (East School)
Delevan Drive School
Old Delevan Drive. This building was located on the street of the same name to the east of the York valley, on the other side of the hills. It was built in 1926. The 1971 earthquake caused the school to be declared unsafe and the students to be moved to bungalows. The building was demolished soon after. Only the ornate cupola was preserved to be reused. The grounds remained the same and the school garden is still in use. (Courtesy Ruth Fairrington.)
New Delevan Drive. In 1973, ground was broken for the new school. The cost was $560,000 for the 11-classroom, two-story building. Contrary to the rendering, the cupola was placed on top of a bungalow to the rear of the main building. (Rendering by Harry T. Macdonald and Associates, Courtesy LAUSD Art and Artifact Collection.)
Toland Way School
Toland Way Elementary, Circa 1938. In a similar view, the original masonry building, opened in 1925, stands in front of the western York Valley. Occidental College is on the upper right. Trees now conceal Eagle Rock Boulevard on the left. Below, the students construct an outdoor theater behind the school, one of many in the area. (Courtesy LAUSD Art and Artifact Collection.)
Eagle Rock High School
The New Boy’ Gym (now the large gym) The first permanent modernist structure on the campus, built in the early sixties, provided a sky lit gym with folding bleachers, coaches’ offices, a classroom, and locker rooms. At the same time new parking lots were built and the closure of Oak Grove Avenue, which ran through the campus, provided additional space for a growing school. (Courtesy of the LAUSD Art and Artifact Collection, Architect Louis A. Thomas, Rendering by Stan Johnson)
Architects Rendering of the New School 1970 The original school buildings ,though restorable, were torn down for safety reasons. A new campus was designed in contemporary “brutalist “style and built to segue with the demolition. The new classroom buildings were nestled against the hills, with the grounds and smaller buildings forming a garden court in front. On the left is the new small gym. The corner of the auditorium is at right.
First Phase of the New School Like the old, the new school was built in two stages. The first classroom and administrative office building are complete here ending with stair wells on the left which will begin the second classroom block. The sheltered courtyard in the center forms an eating area in front of the cafeteria. A second story bridge, here unroofed will connect the two buildings in reflection of the old school.
(Courtesy of the LAUSD Art and Artifact Collection)
Occidental College
The Skeleton of Swan Hall Dormitory Alumni Avenue stretches to York Boulevard and Campus Road wraps around. We are standing on the hill where Orr Hall dormitory will be built and looking down the valley, which will become Glassell Park, to the Los Angeles River in the distance. Unseen to our right are Johnson and Fowler Halls, The area in the center, just over Ralph Rogers house, is the location of an artesian spring, now tapped by Sparkletts Water Company (Courtesy of College Archives—Occidental College Library)
Occidental College from the Hills Northwest The first three buildings are completed but unoccupied in 1914. Eagle Rock Boulevard is the divided street running left to right in the center of the photo. The street layout is as it is today. Johnson and Fowler Halls, the paired buildings, were classrooms and administration. Swan Hall in front was the first dormitory. This was unincorporated land located south of the City of Eagle Rock. (Contributed by Louise White Puthuff, postcard photograph by B.D. Jackson)

